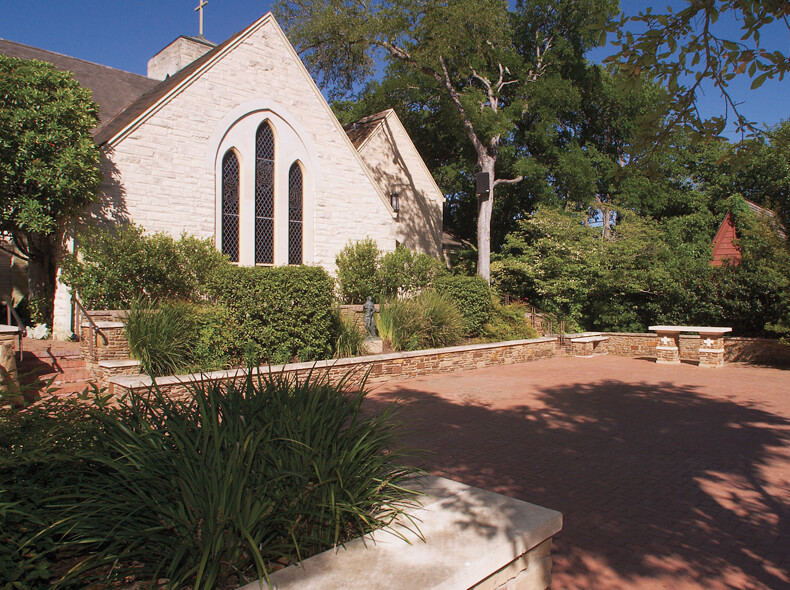GOOD SHEPHERD EPISCOPAL CHURCH
This courtyard serves as a central gathering space for the church community.
The courtyard includes space for outdoor worship, seating areas for smaller functions and a columbarium. The primary challenge was integrating two types of uses: a place for quiet contemplation and remembrance and a place for public gathering. The design solution created two separate, yet integrated spaces.
The columbarium and memorial wall are elevated several feet above the larger courtyard area. The two spaces are separated by planting beds, which create a low green screen between the more private and public realms. In the larger public courtyard, seat walls and planting beds create the feeling of a cloistered garden.

ACKNOWLEDGEMENTS
Work performed while employed with Land Design Studio.
Photographed by Carrington Weems.

CO'DESIGN, LLC.
Catherine O’Connor. Principal ASLA
WBE Certified
CONTACT
PH 512-423-1298
1200 YAUPON VALLEY RD.
AUSTIN, TX 78746